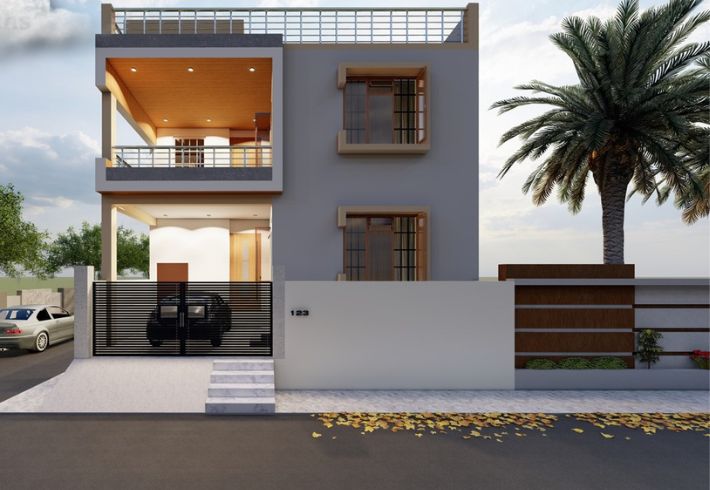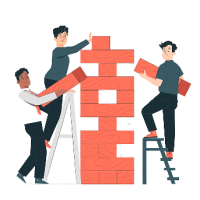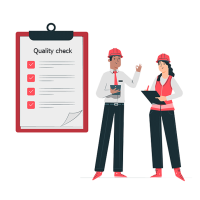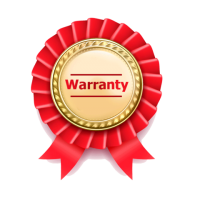How to Choose the Best Architects?
Are you planning to build your dream home? We can understand how important it is for you. You might have saved your entire life or planning to take a home loan to make your dream come true.

At HomeArchs we provide you “Best-In-Class” Architects service with our in-house experienced team of Construction Managers, Civil Engineers and Architects. We give paramount importance to Quality and On-time Delivery of projects and we have streamlined our entire Project Management process which Guarantees you 251* Days Delivery of your entirely new Dream Home.
We have prepared a checklist to perform more than 100+ Quality Checks of various materials and products which we use at different construction stages which made us deliver the best Quality possible. A home is as good as its plan. Our in-house team ensures your dream home to be designed aesthetically keeping all Vastu Compliances, Concept Designing, 3D Models so as to ensure best utilisation of area and giving a naturally lit home with good ventilation. It also helps you get the exact look and feel of the final product which is going to be delivered.
When building a home we give adequate time to its planning as this can save your lot of time and efforts involve in the Architects journey at best Home Construction Cost in Varanasi.
The team at HomeArchs has simplified your entire home construction process like a cake walk wherein we will be eliminating all of your hustles in looking out for a good construction contractor, finding best architects, electricians, plumber, and sourcing multiple construction materials available throughout the home construction process.
We have created a completely transparent and trackable mechanism through which you can have an update on your projects on a biweekly basis and track the progress. Our journey does not just ends on the handover of the projects but we will be there after it also the home delivered by HomeArchs comes with up to 10 years of warranty.
HomeArchs - Best Architects In Varanasi: We have created multiple pricing plans suiting every type of need which starts from Just INR 799* per sq.ft. onwards.

(5 Changes)
2. Foundation Detail
3. Column Details
4. Plinth Beam & Slab Beam Details
(5 Changes)
2. Foundation Detail
3. Column Details
4. Plinth Beam & Slab Beam Details
(5 Changes)
2. Foundation Detail
3. Column Details
4. Plinth Beam & Slab Beam Details
The Most Affordable Construction Cost in Varanasi
2. PCC- As per Requirement
3. Foundation - As per Structural Drawing
4. Plinth Beam- As Per Drawing
`1. Aggregates-10mm,20mm,40mm (As required)
2. Cement- Prism/Birla
3. Steel- Gallant
4. RCC- M-20 (1:1.5:3)
5. Brick Work- First class
6. 9” Outer Walls ( 1:5)
7. 5" Inner Walls (1:5)
8. Plaster - (1:4) 1 Coat
9. Ceiling Height- 10 feet clear height
3. Sanitary Fittings- EWC upto Rs. 4000/- ( Cera/Parryware)
4. CP Fittings- Wall Mixer, Shower, Towel Rail, Soap Dish, Health Faucet
Upto Rs. 10,000/- (Cera)
2. Floor Tiles- Vitrified (upto Rs. 40 per sq.ft.)
3. Kitchen Slab- Granite Upto INR 150 per sq.ft.
4. Sink- Stainless Steel Incluiding faucet Upto Rs. 3000
2. Main Door- Flush door with Laminates
3. (7' * 3') Upto INR 9,000/- incluiding fittings
4. Internal Doors- Flush Doors (7' * 3') with Laminates (Upto INR 5,500/- including fittings)
5. Windows- UPVC Window 2 Track with 5mm Glass Shutter Upto INR 350 per sq.ft
6. Window Grill- Basic MS Pipe @ 1.2kg per sq.ft.
2. External – Berger/Nerolac
Sewer lines- Internal, External and Vertical all CPVC pipes and fittings (Prince)
2. Water Supply- From Boring/Pump to overhead tank in CPVC pipes and fittings
3. Overhead Tanks- 500L (Prince) Double Layered
2. Switches & Sockets- Anchor Penta
2. Furniture Layout
3. 3D Exterior Elevation
2. PCC- As per Structural
3. Foundation - As per Structural Drawing
4. Drawings Foundation - As per Structural Drawings Plinth Beam- As Per Drawing
(All Designs at par with IS 456:2000)
2. Cement- Ultratech
Steel- Kamdhenu NXT
3. CC- M-20 (1:1.5:3)
4. Brick Work- First class
5. 9” Outer Walls ( 1:5)
6. 5" Inner Walls (1:4)
7. Plaster - (1:4) 1 Coat
8. Ceiling Height- 10.5 feet clear height
3. Sanitary Fittings- EWC upto Rs. 8000/- + Wash Basin upto Rs. 2000/-
(Hindware)
4. CP Fittings- Pillar Cock, Wall Mixer, Shower, Towel Rail, Soap Dish, Health Faucet Upto Rs. 15,000/-
(Hindware/Jaquar)
Water Proofing- Using Dr. Fixit
2. Floor Tiles- Vitrified Double Charged (Upto Rs. 55 per sq.ft.)
(Kajaria/Jhonson)
3. Kitchen Slab- Granite Upto INR 170 per sq.ft.
4. Sink- Stainless Steel with faucet (Jaquar/Hindware/Parryware) Upto Rs.
4500
2. Main Door- Teak (Sagwan Door Upto Rs.
15,000/-) (7' * 3'3”) Incluiding all fittings
3. Internal Doors- Flush Doors
(7' * 3') with Laminates Upto INR 7000/- incluiding fittings
4. Windows- UPVC/Plywood Shutter Window with 5mm Glass Shutter Upto INR 450 per sq.ft
5. Window Grill- Basic MS Grill @ 1.6kg per sq.ft.
2. External - Asian Ace Exterior Emulsion
2. Staircase- Marble/Granite upto Rs. 80 per sq.ft
3. Parking Tiles- Anti Skid upto Rs. 35 per sq.ft.
2. Sewer lines- Internal, External and Vertical all CPVC pipes and fittings (Ashirvad)
3. Water Supply- From Boring/Pump to overhead tank in CPVC pipes and fittings
Overhead Tanks- 1000L (Prince) Double or Triple Layered
2. Switches & Sockets- Modular switches (Anchor Rider)
2. Balcony- MS Steel with Enamel Paint
2. 3D Furniture Layout
3. 3D Building Elevation
4. Structural Drawing ( Footing, Beams, Columns, Slabs)
5. Working Drawings Plumbing & Drainage Drawings
6.Electrical Drawings
2. Cement- ACC Suraksha
3. Steel- Tata Steel
4. RCC- M-20 (1:1.5:3)
5. Brick Work- First class
6. 9” Outer Walls ( 1:5)
7. 5" Inner Walls (1:4)
8. Plaster - (1:4) 1 Coat
Ceiling Height- 11 feet clear height
2. Floor Tiles- Vitrified (Double Charged/ Glossy/Matt/ Full Body tiles) (upto Rs. 70 per sq.ft.)
(Kajaria/Jhonson)
3. Sanitary Fittings- EWC Upto Rs. 12,000/- + Wash Basin upto Rs. 3000/-
(Hindware )
4. CP Fittings- Pillar Cock, Wall Mixer, Direct Water Bib Cock, Shower, Hand Shower, Towel Rail, Soap Dish, Health Faucet
Upto Rs. 20,000/-
(Jaquar)
Water Proofing- Using Dr. Fixit
2. Floor Tiles- Vitrified (Double Charged/ Glossy/Matt/ Full Body tiles)
(upto Rs. 70 per sq.ft.)
(Kajaria/Jhonson)
3. Kitchen Slab- Granite Upto INR 200 per sq.ft.
4. Sink- Stainless Steel Double Bowl (Carysil) with faucet ( Jaquar/) Upto Rs. 8000/-
Water Proofing- Dr. Fixit
2. Main Door- Teak (Sagwan Door Upto Rs. 20,000) (7' by 3.3’') Incluiding all fittings
3. Internal Doors- Flush Doors (7' * 3') with Laminates Upto INR 9000/- incluiding fittings
4. Windows- UPVC Slider 3 track Windows Upto INR 550 per sq.ft.
5. Window Grill- Basic MS Grill @ 2kg per sq.ft.
2. External - Asian Apex Ultima
2. Staircase- Marble/Granite upto Rs. 90 per sq.ft
3. Parking Tiles- Anti Skid upto Rs. 40 per sq.ft
2. Sewer lines- Internal, External and Vertical all CPVC pipes and fittings (Supreme)
3. Water Supply- From Boring/Pump to overhead tank in CPVC pipes and fittings
4. Overhead Tanks- Upto 2000L Ashirvad Double or Triple Layered
2. Switches & Sockets- Modular Switches
(Anchor Roma)
2. Balcony- MS Steel Designer Railing






Are you planning to build your dream home? We can understand how important it is for you. You might have saved your entire life or planning to take a home loan to make your dream come true.
You cannot do the planning of a house without the help of an architect. Just as you need an engineer to evaluate the construction aspect, an architect is responsible for its design
The architect will be responsible for understanding your needs and corresponding with the building design. The objective of a reputed architect will be to ensure that your house is built
Want to know more about it, please feel free to speak to our Project Mangers.
We are professional team of experienced Construction Project Managers, Interior Designers and Architects who came together with a vision of making your complete home construction journey fully transparent, trackable and hassle free.